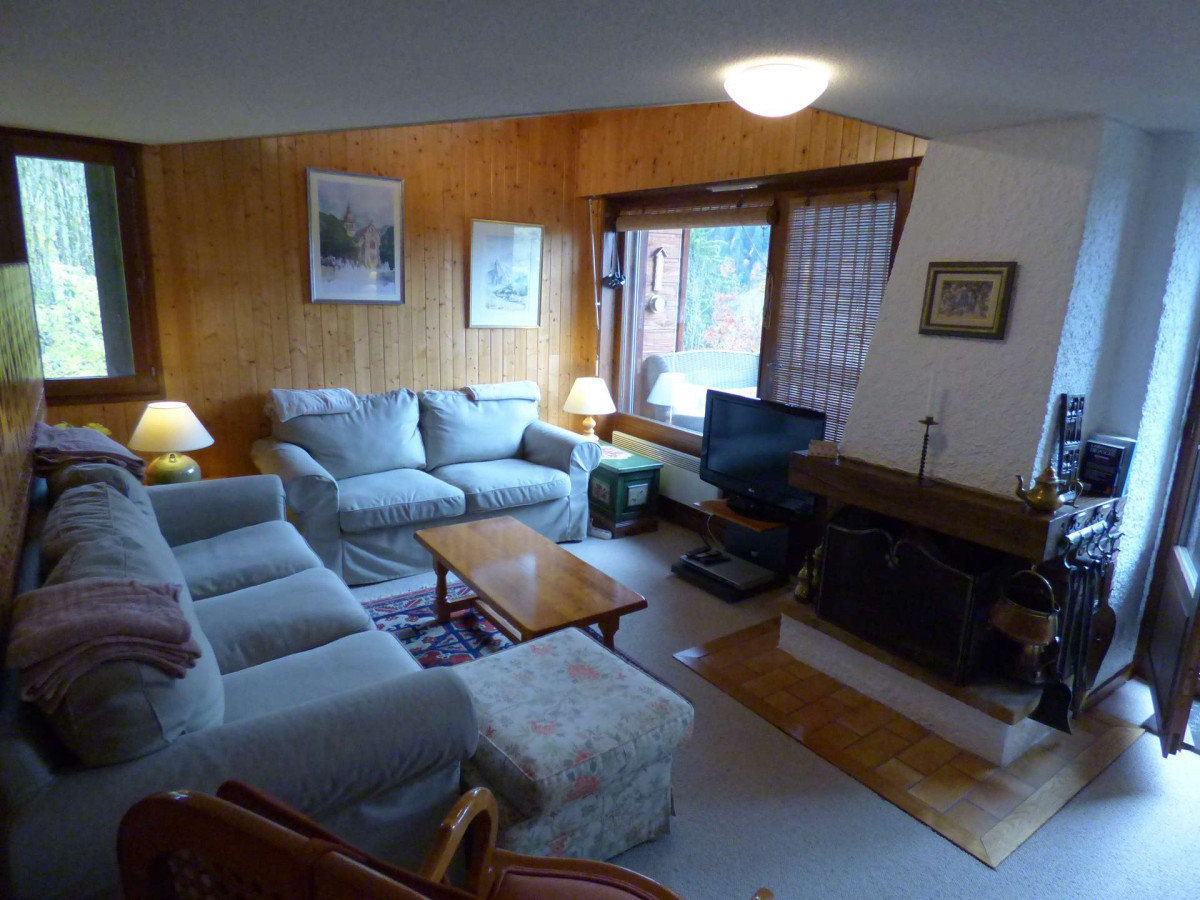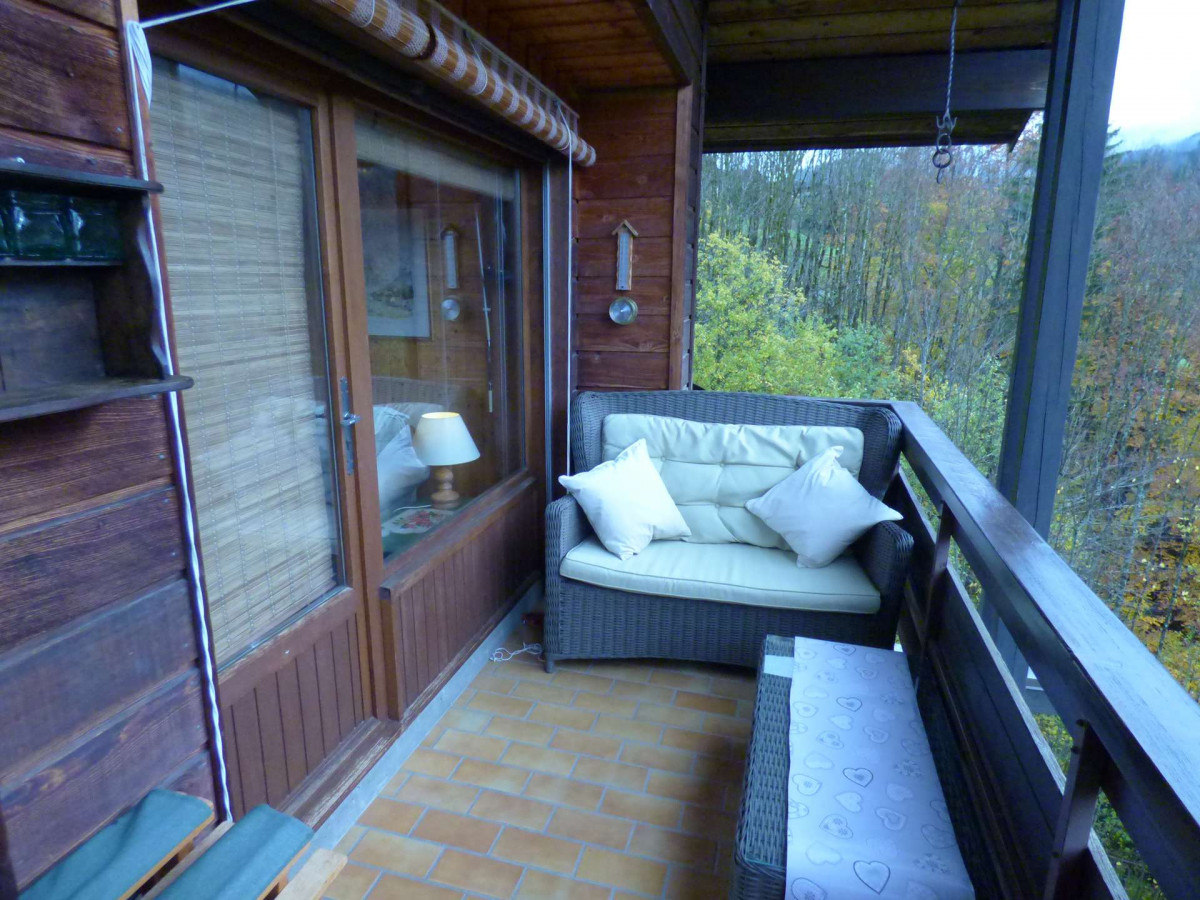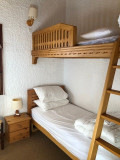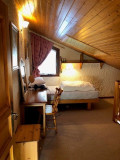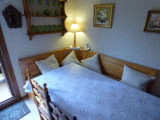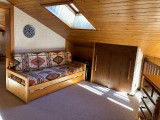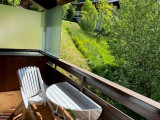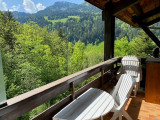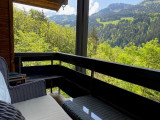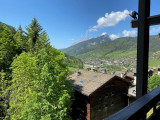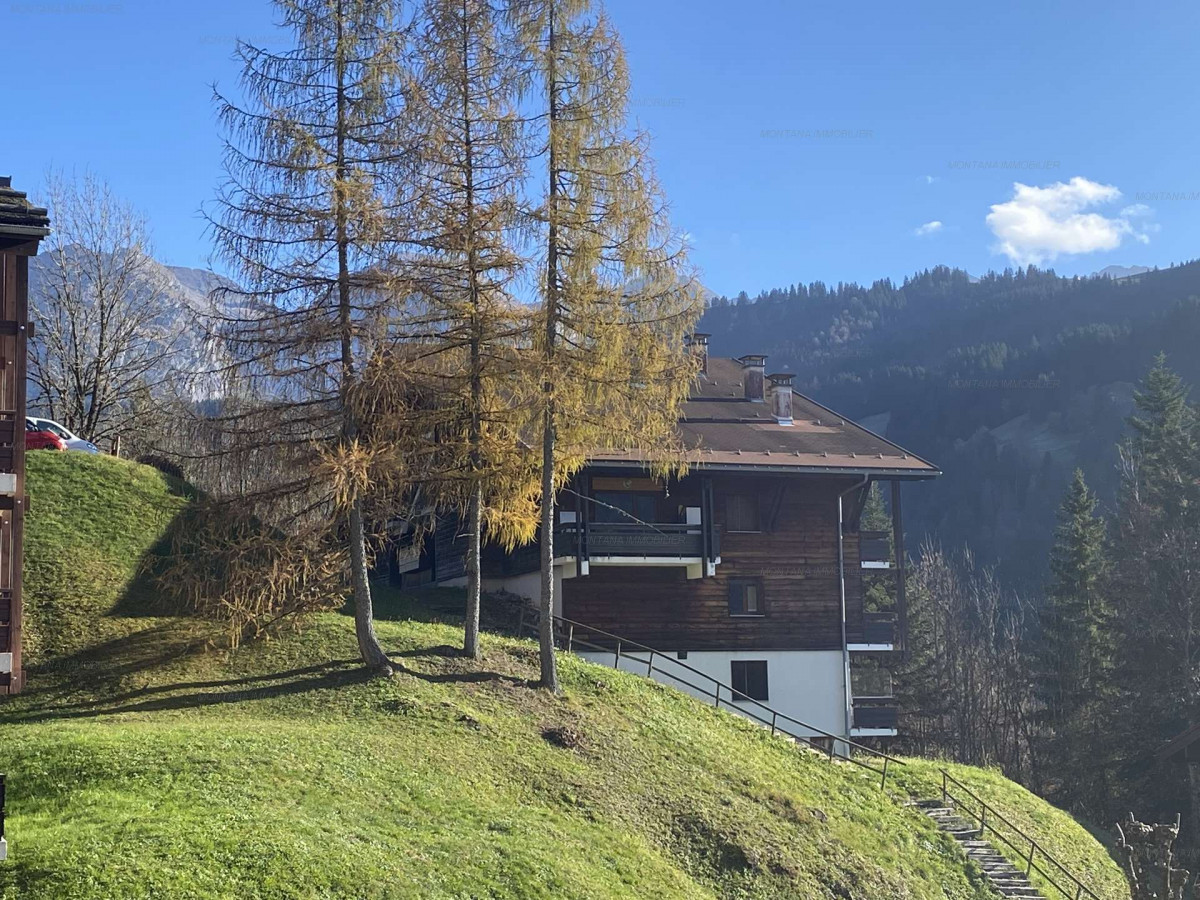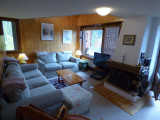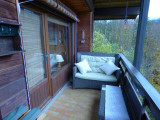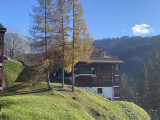Eparvi
- 4 rooms + mezzanine
- 8 persons
Apartment for 8 people.
In summary
- KIND OF RESIDENCE :
- Apartment in a residence
- Surface out of bathroom :
- 83 Total surface (sq.m.) :
- CAPACITY :
- 8 persons
- NUMBER AND TYPE OF ROOMS :
- 3 bedroom
- 1 Mezzanine
- 1 cabin-room (very little bedroom)
- ACCES (from the main entry) :
- Rez-de-chaussée
- LIFT :
- No
- EXTERNAL :
- Balcony
Description
- KITCHEN :
- kitchen area
- Bedroom 1 :
- 1 double bed(s)
- Bedroom 2 :
- double bed(s) 140
- Bedroom 3 :
- 2 2 bunk beds
- Bedroom 4 :
- Cabin
- 1 single bed(s)
- MEZZANINE :
- 1 pullout bed
- BATHROOM :
- 1 bathroom with a bath
- 1 bathroom with a shower
- TOILETS :
- 1 independant toilet
Equipments & Services
- KITCHEN EQUIPMENT :
- electric hotplates
- microwaves
- dish washer
- fridge
- Raclette set
- coffee machine
- toaster
- kettle
- LIVING ROOM EQUIPMENT :
- television
- wifi connexion
- FIREPLACE / STOVE :
- Decorative fireplace (only)
- LAUNDRY :
- washing machine
- tumble drier
- Hairdryer
- vacuum cleaner
- iron
- CAR PARK - GARAGE :
- car park
Note
- PETS :
- pets are not allowed
- LINEN :
- duvets provided
- Linge de toilette NON FOURNIS
- draps NON FOURNIS
- possibility to rent linen from you landlord
- possibility to rent towels from your landlord
- under reservation 10 days before your arrival
- CLEANING AT THE END OF THE STAY :
- cleaning to make or with extra fee with the owner
- GUARANTEE :
- 600 €
- Mandatory to be paid before arrival day by credit card, to have accomodation's keys
Localisation
Situation map
Map

Route Planner
FICHE_INFO_SIMPLE_LIBELLE_DESTINATION
910, Route du Nant Robert
74450
LE GRAND BORNAND
GPS coordinates
Latitude : 45.94262
Longitude : 6.44472
- DISTANCE :
- 1550 m from the tourist office
- 1500 m from the activities area
- 100 m from summer shuttle stop
Availability and Prices


