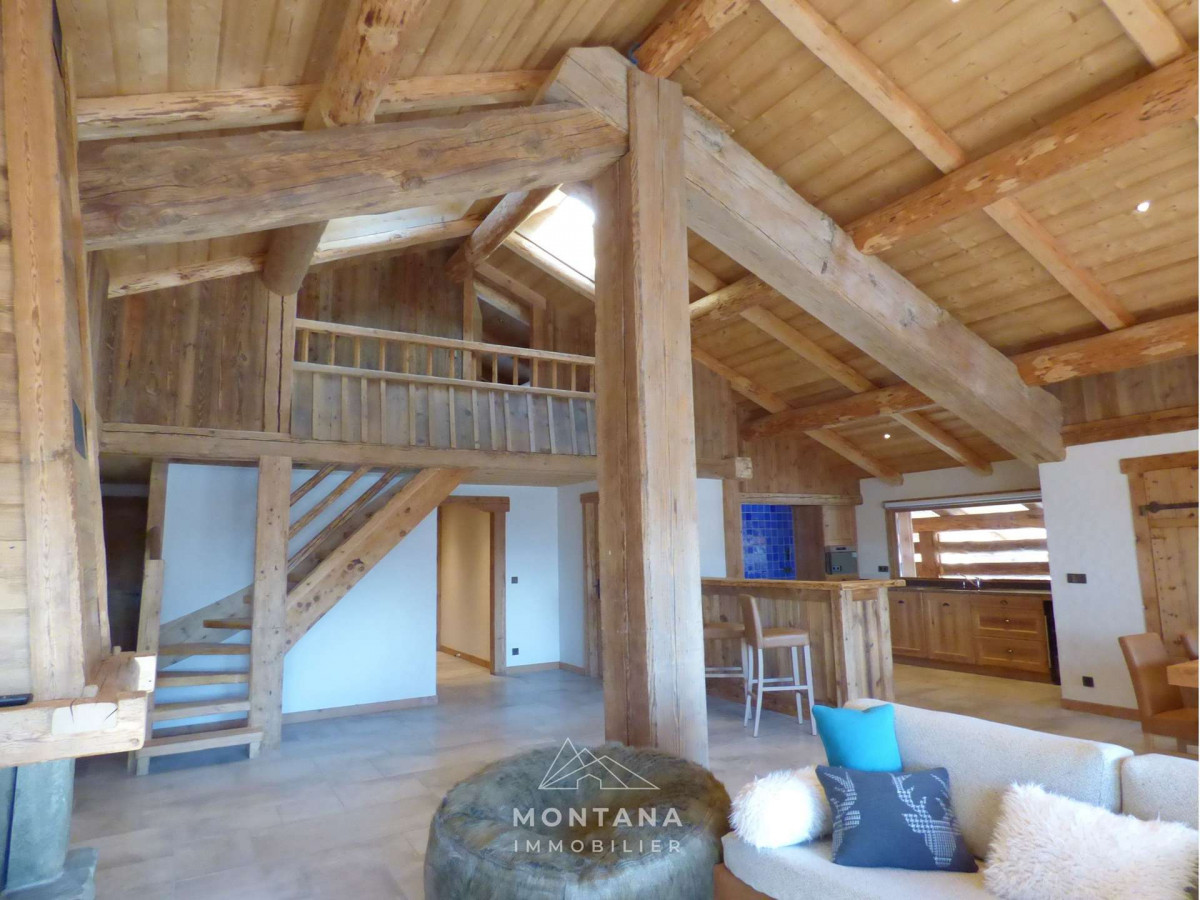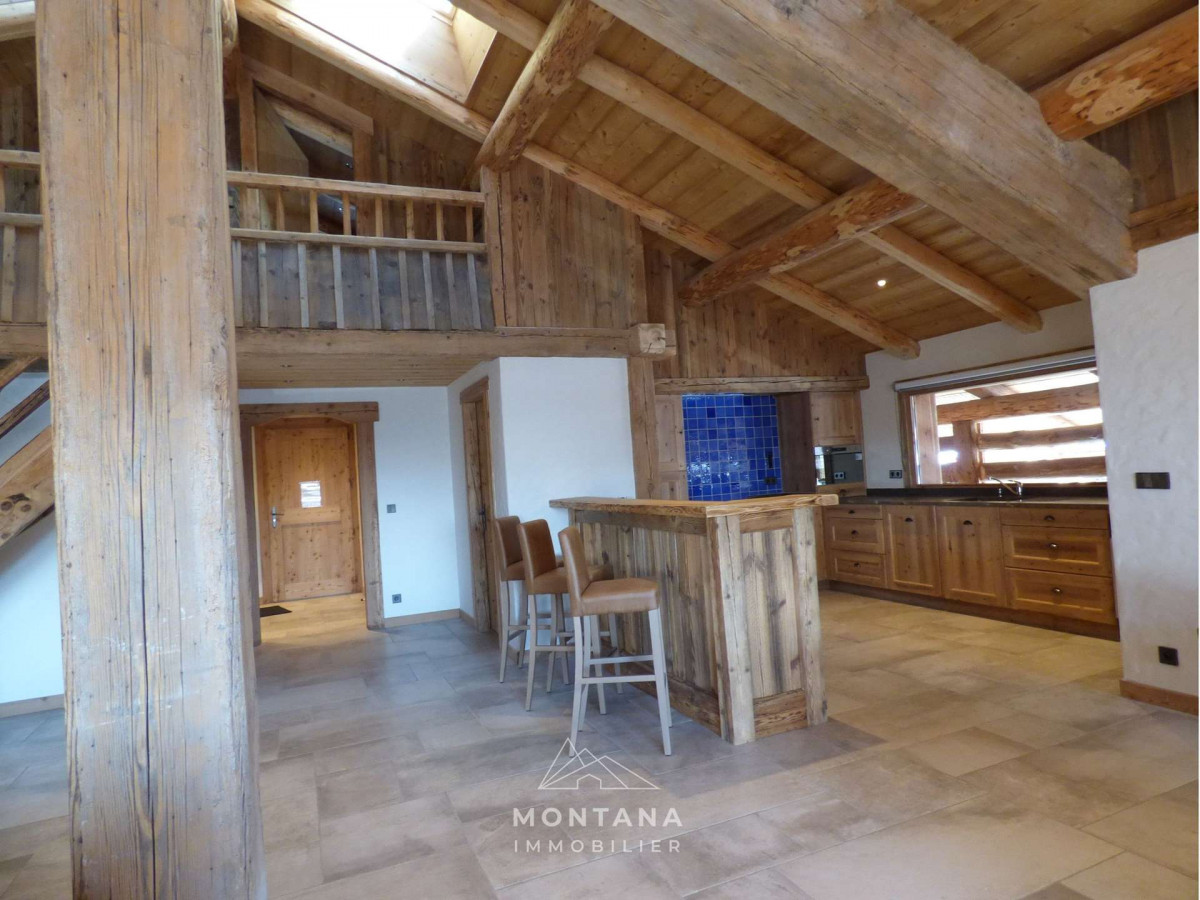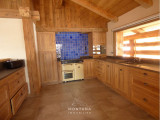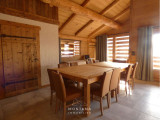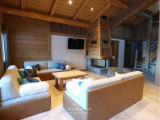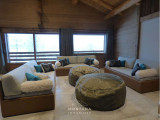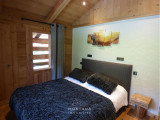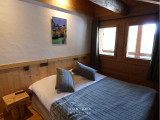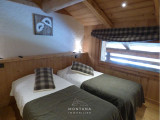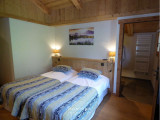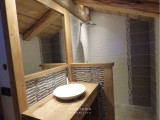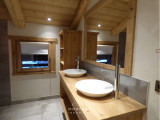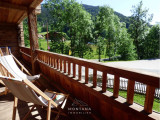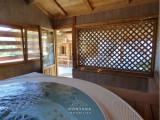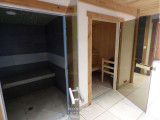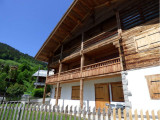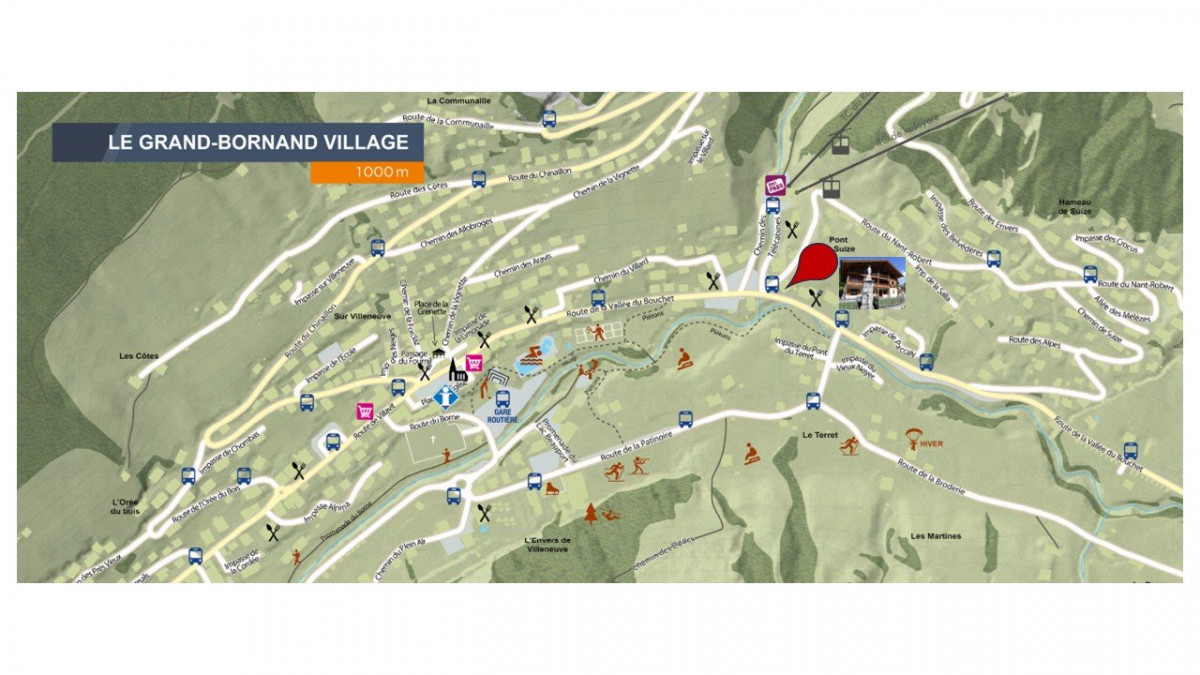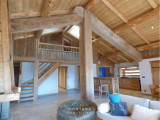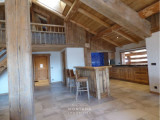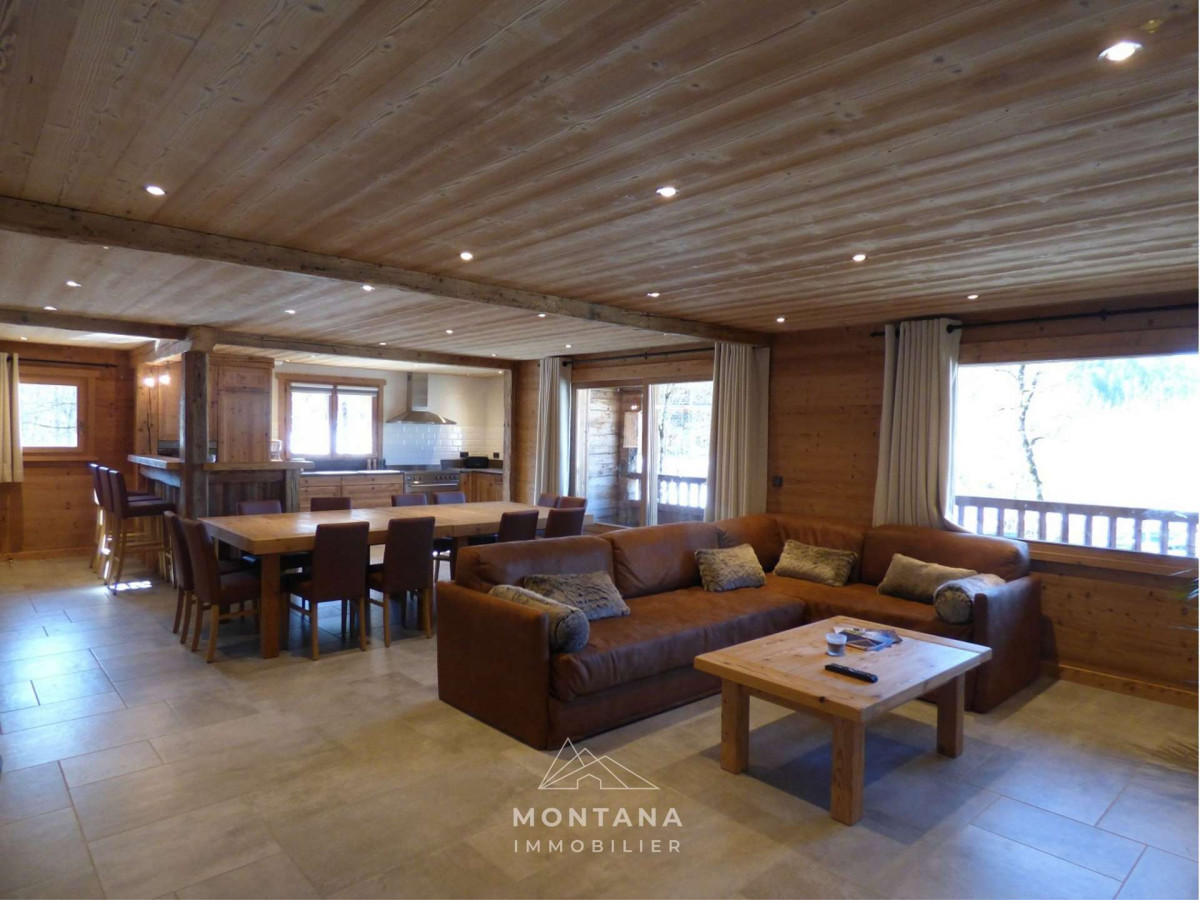Chalet Rayjeanne
- 5 rooms
- 12 persons
A very nice and modern appartment for 12 persons till 16 persons (4 extra beds on request)
In summary
- KIND OF RESIDENCE :
- Apartment in a chalet
- Surface out of bathroom :
- 185 Total surface (sq.m.) :
- supplementary area less than 1.80 sq.m 7
- CAPACITY :
- 12 persons
- NUMBER AND TYPE OF ROOMS :
- 4 bedroom
- 1 Mezzanine
- STAGE :
- 2nd floor
- EXTERNAL :
- Balcony
Description
- KITCHEN :
- kitchen area
- Bedroom 1 :
- 15.2 sq. m.
- 1 double bed (160 cm)
- with private bathroom
- Bedroom 2 :
- 11 sq. m.
- 2 bed(s) for 1 person
- Bedroom 3 :
- 20.3 sq. m.
- 1 bed(s) for 1 person
- 1 king size bed (160 cm)
- with private bathroom
- Bedroom 4 :
- 19.9 sq. m.
- 1 double bed (160)
- with private bathroom
- MEZZANINE :
- 1 king size bed (160 cm)
- 1 single bed(s)
- BATHROOM :
- 1 bathroom with a shower
- TOILETS :
- 2 independant toilet
Equipments & Services
- KITCHEN EQUIPMENT :
- 4 electric hotplates
- dish washer
- fridge 160 L
- freezer
- Raclette set
- coffee machine
- toaster
- kettle
- robot
- pressure cooker
- Wine cellar
- LIVING ROOM EQUIPMENT :
- television
- Wifi connexion on request to the owner
- FIREPLACE / STOVE :
- Fireplace
- LAUNDRY :
- collective washing machine
- collective tumble drier
- towel dryer
- Hairdryer
- iron
- Clothesline
- BABY EQUIPMENT (on request at the owner) :
- Baby bed
- Baby highchair
- WELLNESS :
- Sauna
- hammam (Turkish bath)
- Fitness area
- Jacuzzi
- COLLECTIVE to the all residence
- CAR PARK - GARAGE :
- car park
- VARIOUS EQUIPMENT :
- ski shoe dryer
- cellar
Note
- PETS :
- pets are not allowed
- LINEN :
- bathroom linen at your disposal
- bed linen at your disposal
- beds made on arrival
- possibility to rent linen from you landlord
- CLEANING AT THE END OF THE STAY :
- included
- GUARANTEE :
- 2000 €
- Mandatory to be paid before arrival day by credit card, to have accomodation's keys
- FURTHER INFORMATION :
- no smoking
Localisation
Situation map
Map

Route Planner
FICHE_INFO_SIMPLE_LIBELLE_DESTINATION
563 route de la Vallée du Bouchet
74450
LE GRAND BORNAND
GPS coordinates
Latitude : 45.94330
Longitude : 6.43533
- DISTANCE :
- 600 m from the tourist office
- 100 m from the activities area
- 0 m from summer shuttle stop
Opinion
Score on website :
(4 opinion customer)
4.75
/ 5
Opinion customer
March 2022
Jacques
Plus de 50 ans
Homme
Score :
4
/ 5
Très satisfait malgré quelques manques par rapport au niveau de confort proposé (pas de patères dans les salles de bains...)
Review written on 30/03/2022
March 2021
Claire
35 à 50 ans
Femme
Score :
5
/ 5
Review written on 23/03/2021
Score according to profile
Availability and Prices
We also suggest...
Chalet Rayjeanne
5 rooms 14 persons 
- Prestige
-
Reference :
- : 281/122
-
GEOGRAPHICAL SITUATION :
- Pont de Suize / Le Terret (Village)
-
DISTANCE :
- 600 m from the tourist office
- 100 m from the activities area
- 0 m from summer shuttle stop
- 750 m from the bus station in the village
-
Surface out of bathroom :
- 131 Total surface (sq.m.) :
-
NUMBER AND TYPE OF ROOMS :
- 4 bedroom
-
From (in summer) :
- 1200 € for the stay

